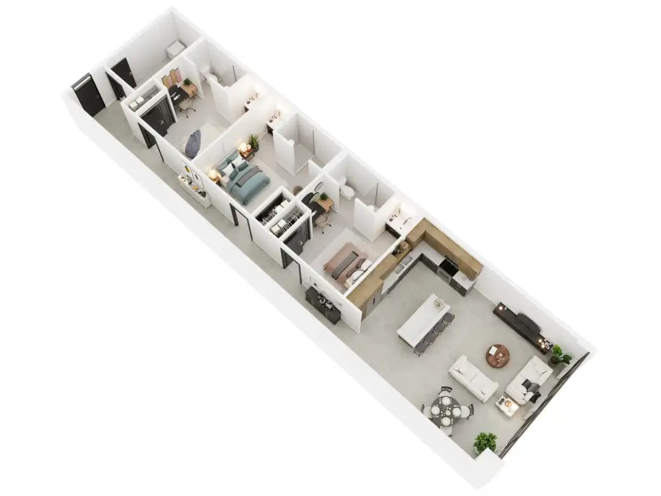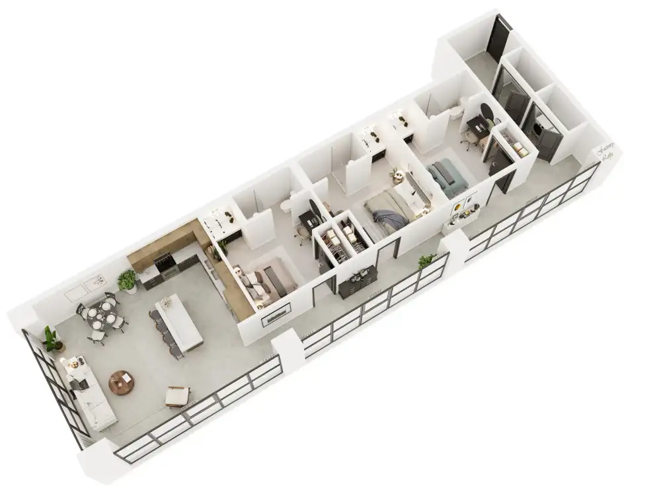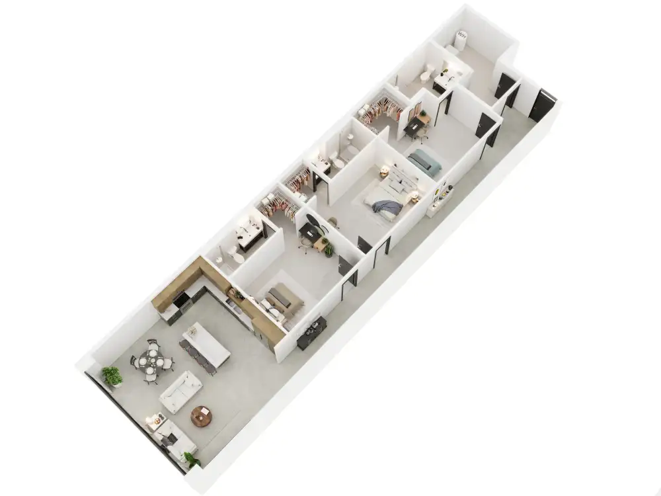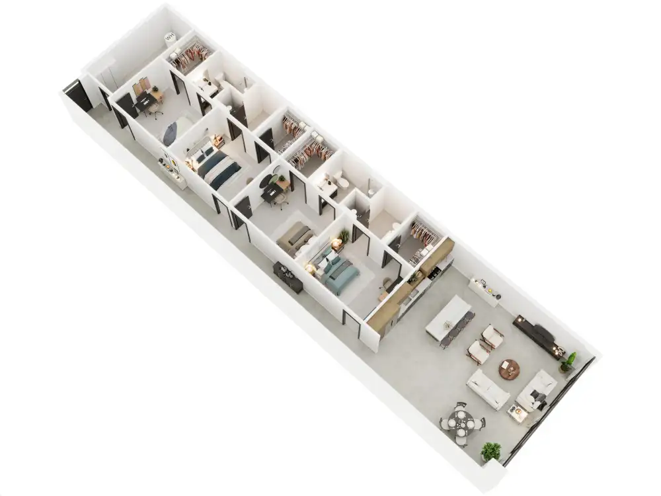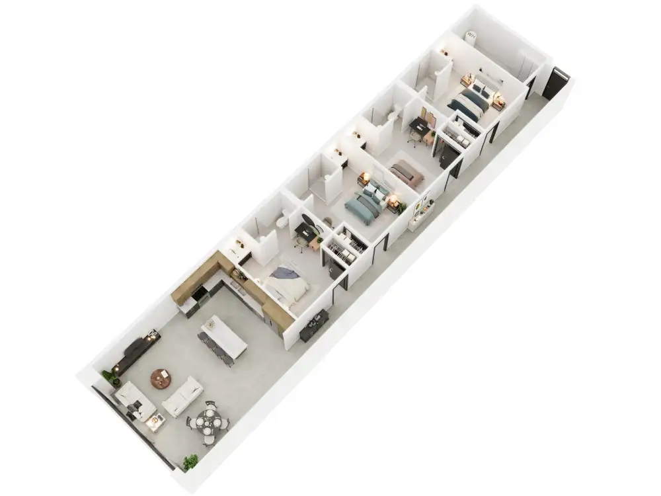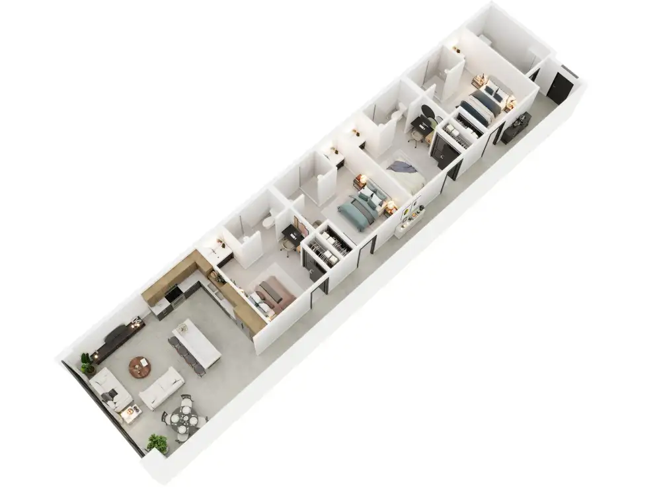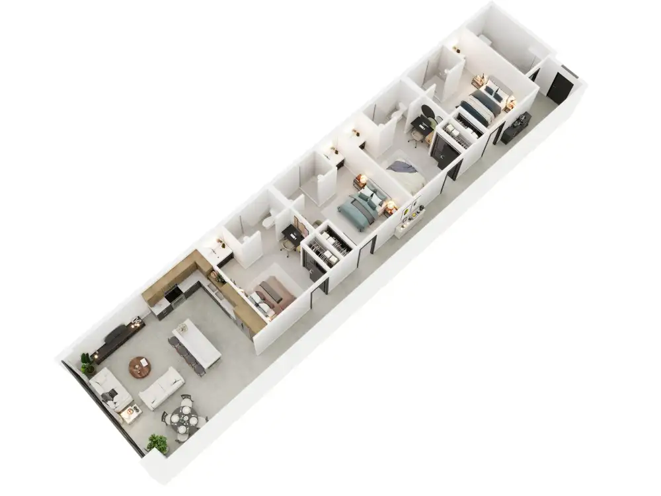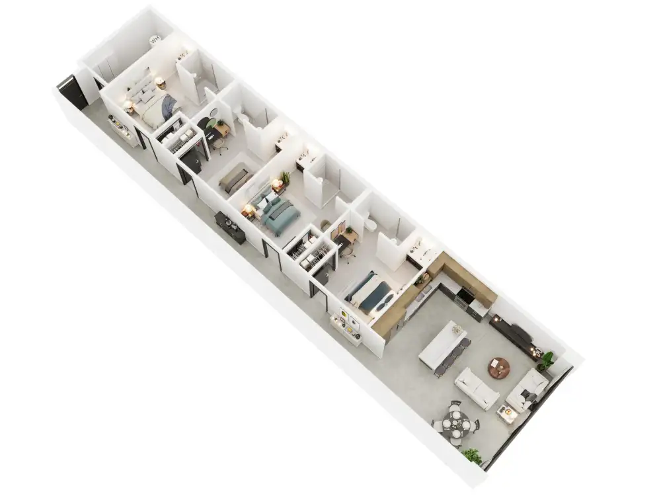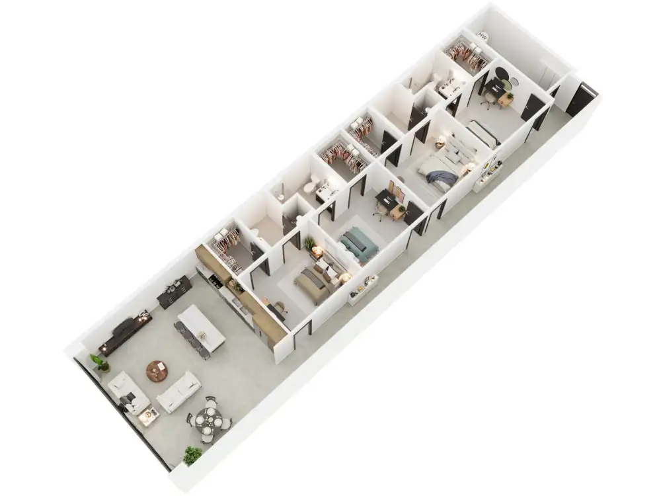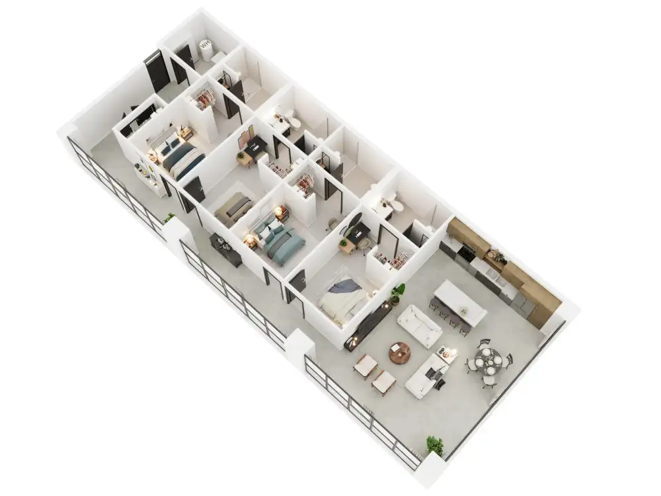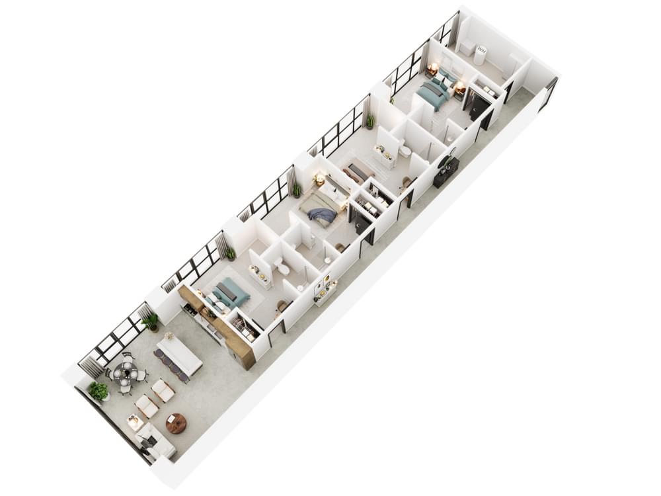Floor Plans
Spacious UMN Student Living
Welcome Home
Discover our exclusive range of 3- and 4-bedroom lofts at Factory Lofts, starting at just $895 per bed. These generously-sized bedrooms are more than just a place to stay—they’re a space to live it up! Each bedroom seamlessly blends architectural elegance with cozy comfort, setting a new standard for student apartments at the University of Minnesota. Plus, each bedroom includes its own private bathroom for maximum privacy and convenience.
We know leasing an apartment can feel overwhelming, so we’re here to make your experience smooth and stress-free. Our leasing office is available 6 days a week to answer your questions and guide you through every step of the process. Transparency is key, so please note that the prices listed reflect base rent only. In addition to the base rent, residents are required to pay the following:
- One-time application fee: $39.95 per applicant
- Security deposit: One month’s rent (refundable per Minn Stat. 504b.271, or may be waived with an acceptable guarantor)
- Utilities: Not included in rent. Charges for electric (based on usage), water/sewer (single meter billing apportionment), gas (single meter billing apportionment), plus monthly utility administration fee of $4.90 and a $4.90 final account fee.
- While renter’s insurance is not required, it is HIGHLY recommended to ensure your peace of mind.
Occasionally, we offer a limited roommate matching program, based on availability. Otherwise, most of our apartments must be leased as a whole unit. Reach out to our leasing team to inquire about any current roommate matching opportunities. At Factory Lofts, we are committed to providing you with a seamless and elevated student housing experience!

